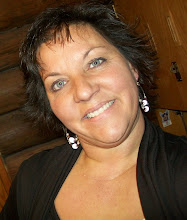We have now built the bath vanity, all but the counter top. Now you can really see how small this bath is, there's 2 foot between the tub and vanity. But like I said how much room do you need there anyway. In all the construction 5 floor tiles were broken, those need to be replaced and a few lil touch up things, hang the cabinet doors and counter top with backdrop tiles then this room is done! Already have the blinds and curtains up, rugs out....I hurt my back working to much I guess I am on bed rest so I have the pointing finger job...lol...everyone else wants my job! We also started the master bath and bedroom....Wyatt is putting the putty in the master bedroom and you can see the bath in background. I love the mirror medicine cabinet. Its long and also serves as a full length mirror. Aaron is putting up sheet rock in the kitchen using a Sheetrock installer for lack of a education of the name of it....lol...Last pic is the kitchen walls against the master bedroom to the right. The buffet looks so small there all by itself. 









Ok I added a few things so I'm adding it to this blog...I installed the tile for the backdrop on the sink ....finished the stain on the tub area and painted and top coated all the cabinets...so now its grout the backdrop and the floor tiles that were broken install counter top and hang the medicine cabinet I made and were done! Yay! Well with this room...We getting there....just a wee bit slow
a wee bit slow








