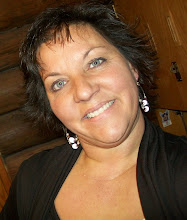

Building a Log Cabin the old fashion way, with little help from the outside world.


















See not all the same looking but all blue...so now that we have cleared that up.....lol...Look what I did in the master bedroom for a closet/entertainment center. I haven't finished it yet but its framed only need to add the doors...which I have to make. This other thing I made goes under the stairway. Looks funny but I know when its done it will be fabulous! I used the wine holder material from a cabinet shop and pieced it together, not to hard just a pain to get it all together after I cut it. Was in small sections of 1 1/2' x 2'. I am going to make a smaller one for ontop the freezer section tonight. New freezer Randy bought this past week....don't work at all Lowes is delivering a new one today...ugggggg....the things I go thru....

Again Blake my best worker, and I made this closet/entertainment center for Randy and I's bedroom. I also painted the bedroom with the primer last night and dark blue paint tonight, its dark but it will be ligter when I add the next 2 colors I also stained the logs where the closet will be. Others will be stained later. Stain smell got to me and I was very sick, so I took the most of the rest of the day off. But before I laid it down for the night I painted under the stairway, because last night I also primed it. After it dried I added white rag rolled paint with a glaze tint. The floor has been done in here a while, I still have to add the molding here.This closet/free space is almost done. This is where we are putting the stand up freezer, and i guess storage. It looks a lil dark but really looks nice in person. I'm going to add a lil wall but not sure where to start till I get the freezer in.
It looks a lil dark but really looks nice in person. I'm going to add a lil wall but not sure where to start till I get the freezer in.





 .
.






