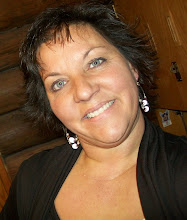Now I have finished painting the translucent blue on the textured stone area. I think it looks awesome! Molding has been cut, stained, clear coated and installed. I was finished painting the walls, but as I looked it over...and over...I just thought it looked to ummmmm plain...i know what your thinking why can't she just be normal...lol...i was never accused of being normal either....soooooooooo i took white paint and added glaze and gold shimmers and ragged it over the blue. It looks wonderful! Surprised myself. Look close to see the white glaze not sure you can see shimmers on these pics....Ceiling is now painted...DON'T EVER let anyone tell you its easier to texture a ceiling thick! It's not!, and also it's a monster to paint! But it does look good.I knew walls would look awesome....What do you think....I need feedback here people! I still have a bit of work to do in here. Upper molding needs to be stained and installed, counter top/closet needs to be built. Then I will grout the floor........getting there....























































